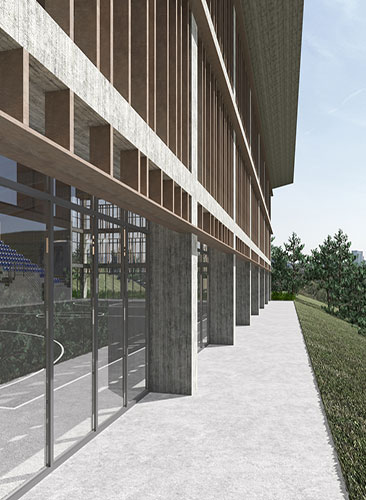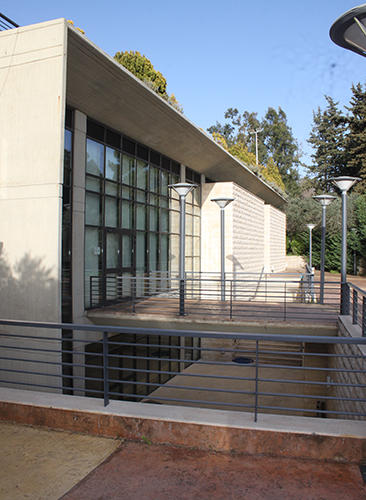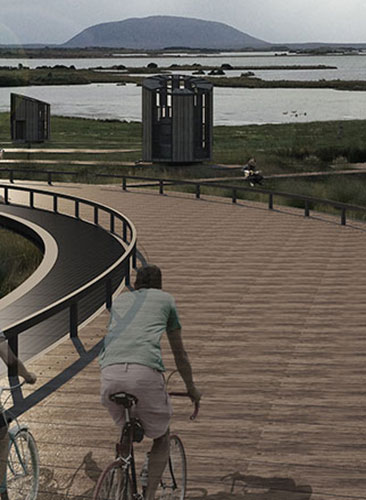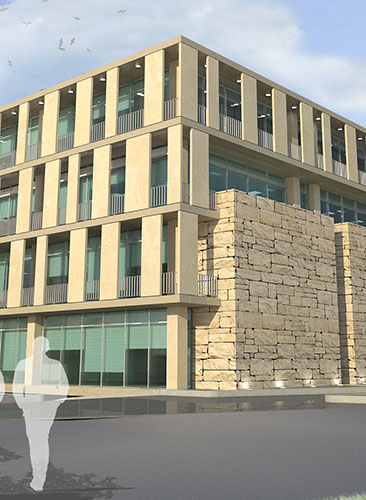Mixed Use
GJH Architecture has acquired expertise in a diverse range of mixed-use projects, including office buildings, leisure and clubs, as well as healthcare and sport facilities.

MM - Sport facility
Positioned at the forefront of the valley of Majdel Meouch in the Chouf District of Mount Lebanon, a striking monolithic rectangular structure takes shape. Adjacent to the Mar Maroun convent's primary school, the architectural is meticulously crafted to serve as a hub for both sports activities and community events within the village.

St Peter & Paul
The community center has been meticulously integrated into the site, positioned below the street level and facing the church, seamlessly blending with its surroundings. This strategic placement not only enhances the visual continuity with neighboring houses but also provides an ideal setting for the multipurpose hall and associated functions.

Iceland Northern light Rooms
The architectural scheme meticulously integrates the natural contours of the site, creating at its heart a circular building which is strategically positioned to form a microclimate court. It is then surrounded by guest zones, embracing the nature of the land.

MY Municipal center
The proposed New Town House scheme is aiming to contribute to the visual tapestry of Mazraat Yachouh. This architectural endeavor seeks to redefine the skyline by introducing a new and captivating volume.
